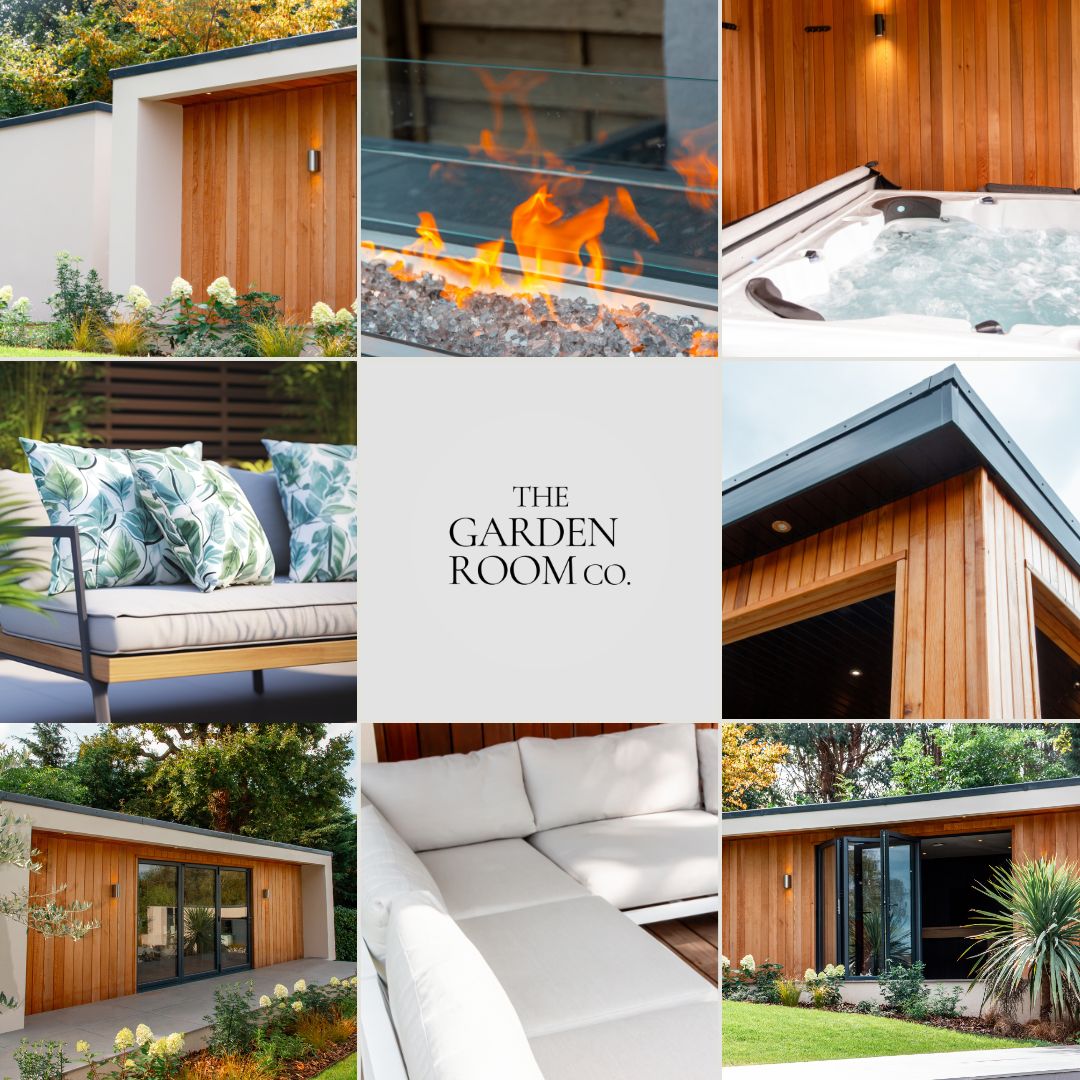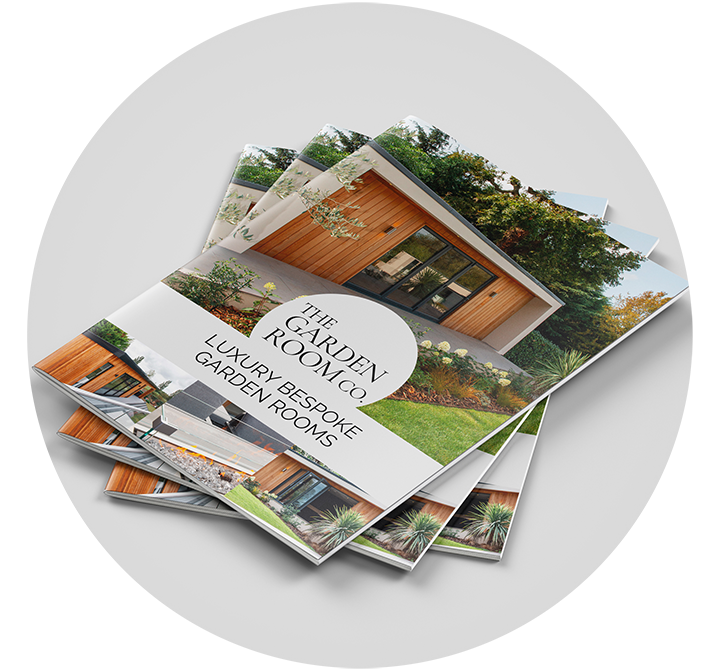Garden Rooms are typically categorised as permitted development, meaning you don't need to submit a planning permission application, as long as the following conditions are satisfied. At The Garden Room Co we'll collaborate with you to ensure that all these conditions are fulfilled.
- Garden Rooms should have a single-story design with a maximum eaves height of 2.5 meters and a maximum total height of 4 meters when featuring a dual pitched roof, or 3 meters in all other instances
- If the Garden Room is within 2 meters of the property boundary, the entire structure should have a height not exceeding 2.5 meters.
- You are allowed to build structures covering a maximum of 50% of your entire garden area.
- It is not allowed to place any structures in front of the front-facing side of the house.
- Your garden area encompasses all of your land, excluding the portion occupied by your house. This area encompasses the front garden, side gardens, and the back garden, minus any space occupied by additional structures or features like fuel tanks, and so on.
- In conservation areas, it is prohibited to construct anything in the front or side of the property, but you can place a garden room in the back garden
- Listed buildings; require full planning permission.
- A newly constructed building should not function as an independent, self-contained living space, and it should not include a microwave antenna. If these conditions are not met, planning permission would be required in such a situation.


